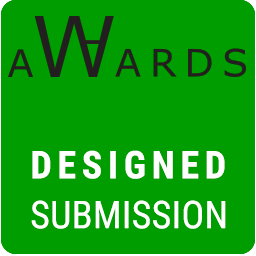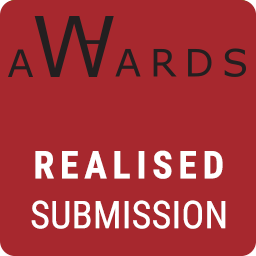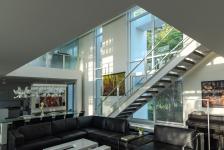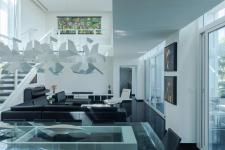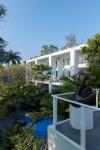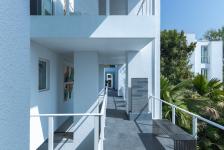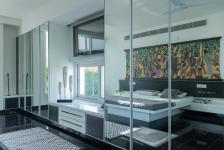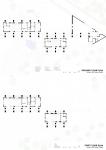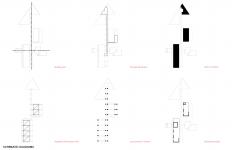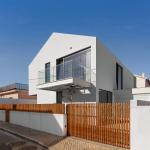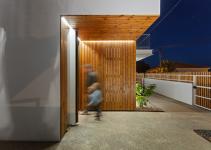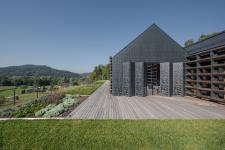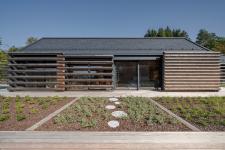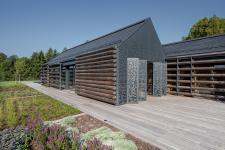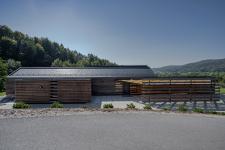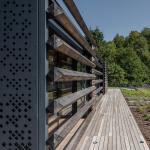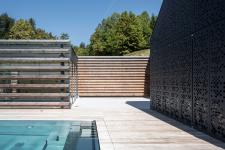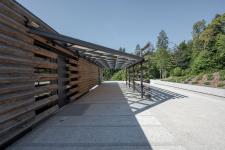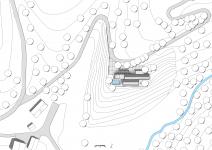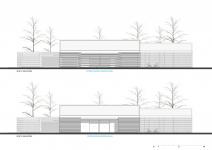World Architecture Awards 10+5+X Submissions
World Architecture Awards Submissions / 47th Cycle
Vote button will be active when the World Architecture Community officially announces the Voting period on the website and emails. Please use this and the following pages to Vote if you are a signed-in registered member of the World Architecture Community and feel free to Vote for as many projects as you wish.
How to participate
WA Awards Submissions
WA Awards Winners
Architectural Projects Interior Design Projects
Architectural Projects Interior Design Projects
Zhangjiang Geek Paradise


Background
Zhangjiang Geek Paradise is an innovative adaptive reuse project nestled in the heart of Shanghai's Zhangjiang Technology Park. This park is synonymous with cutting-edge technology and is a prestigious hub for Shanghai's elite IT professionals. Despite the grandeur of its high-tech campuses and the headquarters of numerous tech giants, the Zhangjiang area is often described as a "spiritual desert." Its significant distance—approximately 15 kilometers—from Shanghai's bustling urban center has resulted in a scarcity of cultural and recreational facilities. This area predominantly attracts young, dynamic IT professionals ranging in age from 25 to 40, who find themselves deprived of a fulfilling cultural and social life. The stark lack of cultural vibrancy has prompted many to relocate their residences and social activities closer to or within the city, posing a retention challenge for local businesses and government bodies.
The core of the project involves the transformation of the existing structure of Legend Square, strategically located near the No.2 subway station "Zhangjiang High Tech Park." This location also marks the beginning of the Zhangjiang tram line, ensuring exceptional accessibility. The area is characterized by a few retail establishments and minimal street activity, making Legend Square a primary gathering spot. Previously serving as a regional center for retail and food and beverage services, the plaza is no longer adequate in meeting the modern demands for diverse entertainment and sophisticated cultural activities that go beyond basic shopping and dining.
Vision
The project aims to reimagine Zhangjiang as a cultural oasis amidst the so-called "spiritual desert," infusing the area with a variety of facilities including a performance center, exhibition hall, coworking spaces, retail shops, food and beverage outlets, and wellness centers. This transformation is designed to provide residents the opportunity to enjoy live performances, participate in premiere events for cutting-edge digital products, and socialize in an enriched environment. The vision is to cultivate a space where technology professionals can unwind, collaborate, and enjoy their leisure time, thereby enhancing their attachment to the area.
Design Philosophy
The design philosophy incorporates the introduction of spherical structures of varying sizes into the existing Cartesian grid of columns. These spheres are designed to host major events and create a covered plaza that introduces an element of "indoorness" to the open suburban landscape. The centerpiece of this design is a large sphere, envisioned as a "Paradise for the Geeks." This sphere will host ceremonies and popular live shows, injecting vibrancy into the lives of the tech community. Additional spheres of smaller and medium sizes will be strategically placed within the original beam-column framework to enhance spatial functionality and aesthetic appeal.
The architectural approach respects the integrity of the original building, which is divided into five distinct volumes. The redesign will utilize the existing structural components—columns, beams, and slabs—to the fullest extent possible. The only exception will be the area designated for the large sphere, which will require demolition down to its foundational piles to accommodate the new structure. Other modifications will involve thoughtful additions and enhancements to the façades, emphasizing modernity and openness.
Programs
The reimagined "Paradise" will consist of five pavilions and a central plaza, each designed to fulfill specific functional and recreational needs:
1. The Theater and Game Center: This facility will serve as the heart of entertainment within the complex, featuring state-of-the-art theaters and interactive game centers. It is designed to be the most vibrant and engaging space, acting as both a recreational haven and a cultural symbol for the community.
2. The ACG Exhibition: Positioned at the main entrance, this building leverages its lofted ground floor to enhance the welcoming ambience of the plaza. The upper floors will host key exhibitions, drawing both enthusiasts and casual visitors, thereby fostering a dynamic cultural exchange.
3. The Co-working Space: This area will upgrade the original office space to accommodate modern coworking needs. It includes flexible maker spaces and shorter rental terms, catering to the freelance and entrepreneurial spirit prevalent among the tech community.
4. The Capsule House and Restaurant: Acknowledging the extended working hours typical within the tech industry, this facility offers restorative capsules for short-term rest and an all-day food court to cater to the dietary needs of the community, enhancing their overall work-life balance.
5. The Herb Garden and Personal Care Center: This unique feature integrates traditional Chinese medicine with a focus on local herbal treatments, providing a holistic approach to wellness. The garden not only supplies fresh herbs for the center but also offers a serene environment for relaxation and contemplation.
6. The Plaza: Central to the site, the plaza functions as a semi-outdoor communal area featuring small pavilions that house public coffee shops and spaces for outdoor exhibitions. The design includes elevated walkways that connect these spaces, enhancing the flow and interaction across different zones.
GFA(Above ground): 64,400 m²
Site Area: 21,700 m²
FAR ratio: 3
Green Coverage ratio: 20%
Design Director: Jiahua Xu
Project Architect: Ruili Wang
Project Designer: Mingming Wang
Zhangjiang Geek Paradise is an innovative adaptive reuse project nestled in the heart of Shanghai's Zhangjiang Technology Park. This park is synonymous with cutting-edge technology and is a prestigious hub for Shanghai's elite IT professionals. Despite the grandeur of its high-tech campuses and the headquarters of numerous tech giants, the Zhangjiang area is often described as a "spiritual desert." Its significant distance—approximately 15 kilometers—from Shanghai's bustling urban center has resulted in a scarcity of cultural and recreational facilities. This area predominantly attracts young, dynamic IT professionals ranging in age from 25 to 40, who find themselves deprived of a fulfilling cultural and social life. The stark lack of cultural vibrancy has prompted many to relocate their residences and social activities closer to or within the city, posing a retention challenge for local businesses and government bodies.
The core of the project involves the transformation of the existing structure of Legend Square, strategically located near the No.2 subway station "Zhangjiang High Tech Park." This location also marks the beginning of the Zhangjiang tram line, ensuring exceptional accessibility. The area is characterized by a few retail establishments and minimal street activity, making Legend Square a primary gathering spot. Previously serving as a regional center for retail and food and beverage services, the plaza is no longer adequate in meeting the modern demands for diverse entertainment and sophisticated cultural activities that go beyond basic shopping and dining.
Vision
The project aims to reimagine Zhangjiang as a cultural oasis amidst the so-called "spiritual desert," infusing the area with a variety of facilities including a performance center, exhibition hall, coworking spaces, retail shops, food and beverage outlets, and wellness centers. This transformation is designed to provide residents the opportunity to enjoy live performances, participate in premiere events for cutting-edge digital products, and socialize in an enriched environment. The vision is to cultivate a space where technology professionals can unwind, collaborate, and enjoy their leisure time, thereby enhancing their attachment to the area.
Design Philosophy
The design philosophy incorporates the introduction of spherical structures of varying sizes into the existing Cartesian grid of columns. These spheres are designed to host major events and create a covered plaza that introduces an element of "indoorness" to the open suburban landscape. The centerpiece of this design is a large sphere, envisioned as a "Paradise for the Geeks." This sphere will host ceremonies and popular live shows, injecting vibrancy into the lives of the tech community. Additional spheres of smaller and medium sizes will be strategically placed within the original beam-column framework to enhance spatial functionality and aesthetic appeal.
The architectural approach respects the integrity of the original building, which is divided into five distinct volumes. The redesign will utilize the existing structural components—columns, beams, and slabs—to the fullest extent possible. The only exception will be the area designated for the large sphere, which will require demolition down to its foundational piles to accommodate the new structure. Other modifications will involve thoughtful additions and enhancements to the façades, emphasizing modernity and openness.
Programs
The reimagined "Paradise" will consist of five pavilions and a central plaza, each designed to fulfill specific functional and recreational needs:
1. The Theater and Game Center: This facility will serve as the heart of entertainment within the complex, featuring state-of-the-art theaters and interactive game centers. It is designed to be the most vibrant and engaging space, acting as both a recreational haven and a cultural symbol for the community.
2. The ACG Exhibition: Positioned at the main entrance, this building leverages its lofted ground floor to enhance the welcoming ambience of the plaza. The upper floors will host key exhibitions, drawing both enthusiasts and casual visitors, thereby fostering a dynamic cultural exchange.
3. The Co-working Space: This area will upgrade the original office space to accommodate modern coworking needs. It includes flexible maker spaces and shorter rental terms, catering to the freelance and entrepreneurial spirit prevalent among the tech community.
4. The Capsule House and Restaurant: Acknowledging the extended working hours typical within the tech industry, this facility offers restorative capsules for short-term rest and an all-day food court to cater to the dietary needs of the community, enhancing their overall work-life balance.
5. The Herb Garden and Personal Care Center: This unique feature integrates traditional Chinese medicine with a focus on local herbal treatments, providing a holistic approach to wellness. The garden not only supplies fresh herbs for the center but also offers a serene environment for relaxation and contemplation.
6. The Plaza: Central to the site, the plaza functions as a semi-outdoor communal area featuring small pavilions that house public coffee shops and spaces for outdoor exhibitions. The design includes elevated walkways that connect these spaces, enhancing the flow and interaction across different zones.
GFA(Above ground): 64,400 m²
Site Area: 21,700 m²
FAR ratio: 3
Green Coverage ratio: 20%
Design Director: Jiahua Xu
Project Architect: Ruili Wang
Project Designer: Mingming Wang
Aalloa Hills Residence
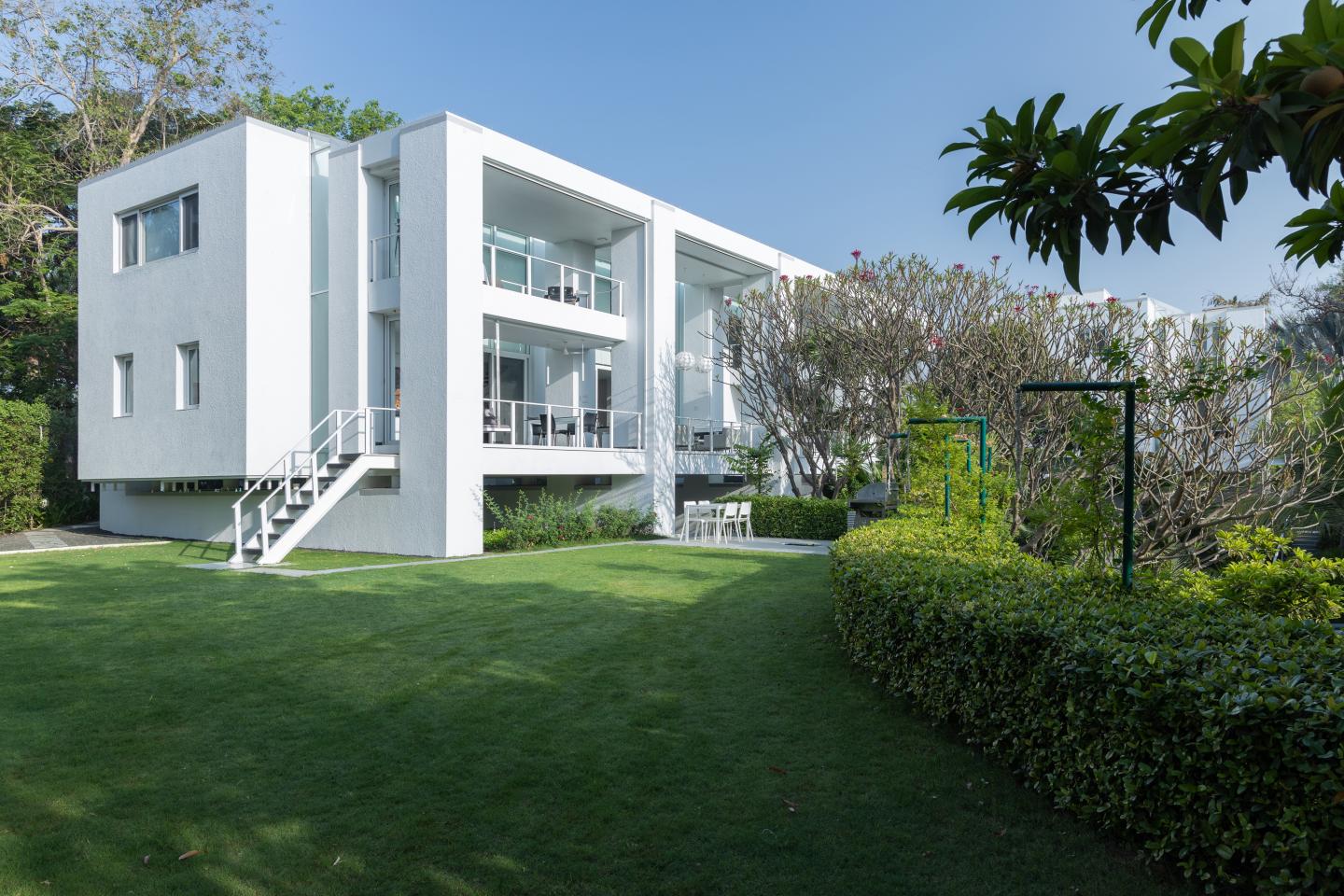

Located near Gandhinagar city in Gujarat, Aalloa Hills embraces rest and repose in close consonance with nature. This net-zero residence, a bright white bridge spanning the Sabarmati Riverside terrains, stands out uniquely in the ambient wilderness. Positioned on a natural plateau with commanding views of the river and forest, it hovers above the ground, respecting the undisturbed flow of natural systems. Blurring the lines between inside and outside, it integrates with the native landscape, infusing volumes with light and shadow, transforming the space like dynamic art. Built in two phases, the initial phase was completed in 2018, and the second one in 2023.
A simple yet elegantly composed form meanders linearly across the valley, strung together by a thread-like access ramp. Starting from the staff quarters below and leading from the entrance parking bay, the ramp connects the guest house to the main house atop the plateau. This curated spatial journey unveils a controlled panorama of the valley, with the house hoisted off the ground on pilots like a modern Machan, offering resplendent views through deep, shady verandahs.
Geometric precision and axis planning create an interesting dialogue between the built and open, while allowing a seamless flow of spaces, light, water, breeze, vegetation and sounds of birds and trees. The deliberate placement of solid walls and voids achieves a delicate equilibrium between the built forms and the lush surroundings. The orientation optimizes use of natural terrains and the hot semi-arid climate, with energy-efficient sun breakers on the west side contributing to the residence's sustainable ethos. The east-facing veranda, a dual-function space, acts as a sun screen during the day and transforms into an outdoor haven during mornings and evenings. A china-mosaic lined roof-top thwarts the harsh sunlight, and design interventions like wide, painted, cavity masonry forms sun- breakers along the verandas, sunk slab with cinder filling, and double-glazed windows, team up to reduce heat absorption and allow comfortable indoor spaces without air conditioning for 9 months of the year. Additionally, breezes blowing over the pool and waterfall flanking the main block on either side, cool the house significantly.
All existing vegetation on the site was retained and 400 new trees and shrubs planted, which play host to the many birds and other creatures who visit and inhabit the environs. This conscious effort resonates with the spirit of giving back, a thankfulness for Nature’s bounty bestowed.
The bold monochrome palette, with the bright white exterior of the horizontally disposed structure, punctuated by the black stone flooring along the balconies, sets off the natural hues of the plateau and valley in stark contrast. The minimalist yet plush, black and white interiors fashion a comfortable, unobtrusive space where colors of landscape and artwork are celebrated year round. Public and private spaces are seamlessly integrated, with a double-height living area as the focal point. As occupants of all rooms spill onto shaded outdoor living spaces to view the lush, undulating neighbourhood, like a canvas to fete the green, squarely framed by the ample fenestration, team INI doffs its hat to the modernist masters.
Site Area : 2 Acres
Gross Built Area : 1347 m2
Project Location : Gandhinagar, Gujarat, India
Program / Use / Building Function : Private Residence
Consultant:
Architecture Firm - INI Design Studio
Interior Designer - INI Design Studio
Landscape Consultant - INI Design Studio
Structural Engineer - B. K. Shah
Civil Contractor - Ketan Thakkar
Facade Contractor - Hi-Fab, The Window Factory
Jayesh Hariyani, Bindu Hariyani
A simple yet elegantly composed form meanders linearly across the valley, strung together by a thread-like access ramp. Starting from the staff quarters below and leading from the entrance parking bay, the ramp connects the guest house to the main house atop the plateau. This curated spatial journey unveils a controlled panorama of the valley, with the house hoisted off the ground on pilots like a modern Machan, offering resplendent views through deep, shady verandahs.
Geometric precision and axis planning create an interesting dialogue between the built and open, while allowing a seamless flow of spaces, light, water, breeze, vegetation and sounds of birds and trees. The deliberate placement of solid walls and voids achieves a delicate equilibrium between the built forms and the lush surroundings. The orientation optimizes use of natural terrains and the hot semi-arid climate, with energy-efficient sun breakers on the west side contributing to the residence's sustainable ethos. The east-facing veranda, a dual-function space, acts as a sun screen during the day and transforms into an outdoor haven during mornings and evenings. A china-mosaic lined roof-top thwarts the harsh sunlight, and design interventions like wide, painted, cavity masonry forms sun- breakers along the verandas, sunk slab with cinder filling, and double-glazed windows, team up to reduce heat absorption and allow comfortable indoor spaces without air conditioning for 9 months of the year. Additionally, breezes blowing over the pool and waterfall flanking the main block on either side, cool the house significantly.
All existing vegetation on the site was retained and 400 new trees and shrubs planted, which play host to the many birds and other creatures who visit and inhabit the environs. This conscious effort resonates with the spirit of giving back, a thankfulness for Nature’s bounty bestowed.
The bold monochrome palette, with the bright white exterior of the horizontally disposed structure, punctuated by the black stone flooring along the balconies, sets off the natural hues of the plateau and valley in stark contrast. The minimalist yet plush, black and white interiors fashion a comfortable, unobtrusive space where colors of landscape and artwork are celebrated year round. Public and private spaces are seamlessly integrated, with a double-height living area as the focal point. As occupants of all rooms spill onto shaded outdoor living spaces to view the lush, undulating neighbourhood, like a canvas to fete the green, squarely framed by the ample fenestration, team INI doffs its hat to the modernist masters.
Site Area : 2 Acres
Gross Built Area : 1347 m2
Project Location : Gandhinagar, Gujarat, India
Program / Use / Building Function : Private Residence
Consultant:
Architecture Firm - INI Design Studio
Interior Designer - INI Design Studio
Landscape Consultant - INI Design Studio
Structural Engineer - B. K. Shah
Civil Contractor - Ketan Thakkar
Facade Contractor - Hi-Fab, The Window Factory
Jayesh Hariyani, Bindu Hariyani
Casa da Árvore
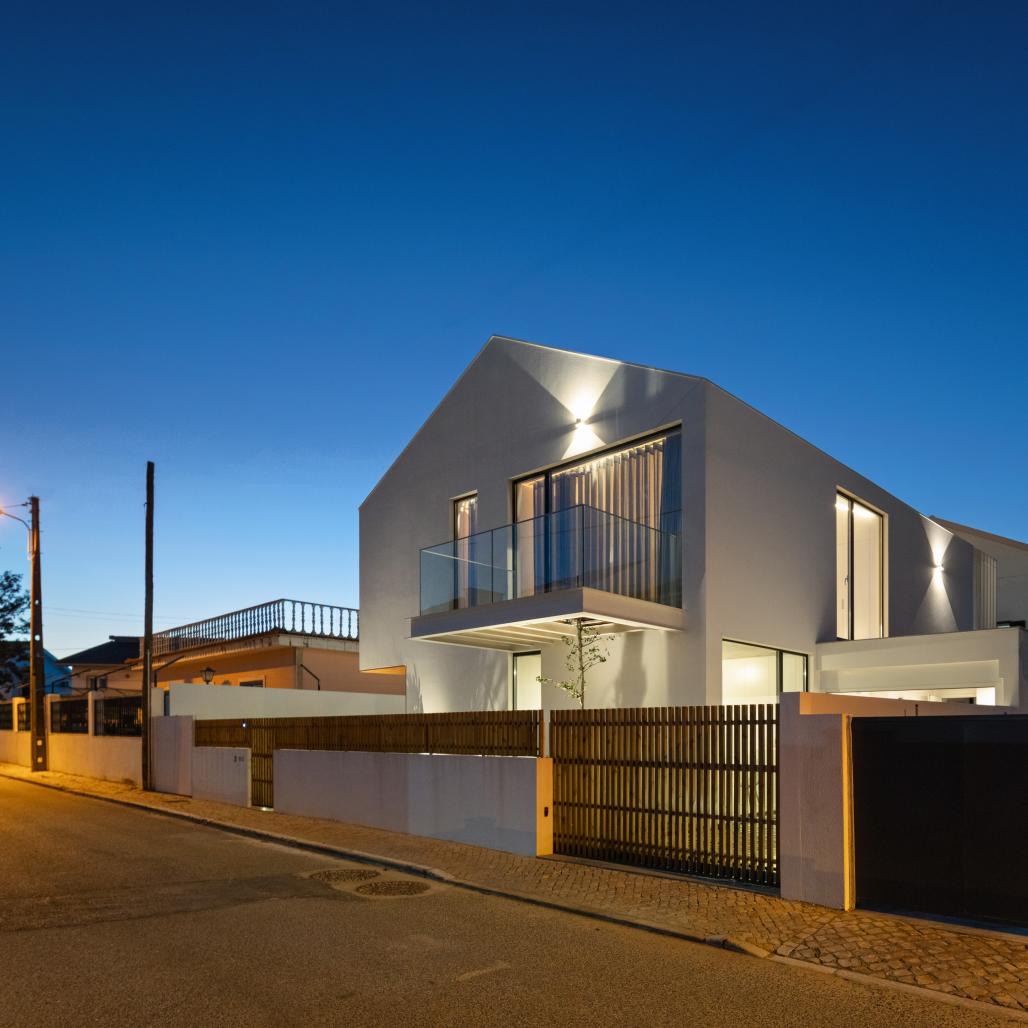

A young family. A house.
These were the starting points of the project. Urban constraints imposed an implementation and the traditional surroundings of sloping roofs but without architectural value paved the way for a formal approach. And this path began by recovering the original design of the house present in our memories since childhood: a rectangle and a gable roof. Thus, the architectural composition establishes the articulation of a built volume, covered by two inclined planes, with a very simple appearance with full and empty spaces, as well as a large shading structure that emphasizes the volume. Balcony areas are also created that extend the perception of the interior space to the exterior.
The organization of the program followed the assumptions of minimizing circulation spaces, establishing strong relationships between interior spaces and between them and the exterior. The housing is distributed over two floors and effectively organizes the social and private components. On the ground floor, the living room functions as a hub for the social area, providing a living and dining area and a connection to the kitchen and the outdoor space. This communication between the interior social space and the exterior space was one of the premises of the project, and establishes the exponent of socialization and conviviality for the entire plot. On the top floor is the most private area of the house, with two individual bedrooms, a bathroom, and a suite, which also has a closet area. All of these rooms are connected to balcony areas.
If, on the one hand, the proposal fits into the urban and landscape interpretation of the surroundings, due to its use and architectural configuration, on the other hand it stands out from it and adds quality through the contemporary language of forms and materialities. A simple and clean palette of materials was chosen: the white plastered finish of the facades in the ETICS system contrasts with the thermo-modified wood details that cover some areas of the elevations and pergolas. To reinforce the idea of pure volume, the roof is covered with flat white tiles.
The design of this house also followed energy concerns, where passive architectural solutions were applied, ensuring its best thermal behavior. The distribution of spaces sought to take advantage of the added value in terms of solar and thermal use, therefore taking into account the solar trajectory. In terms of capturing and using solar energy, photovoltaic tiles were applied to the roof to produce electrical energy.
Área | 224.50 m2
Plano Humano Arquitectos | Pedro Ferreira, Helena Vieira
Team: Vítor Sá, Mariana Flor, Carolina Balsinha, Diogo Nascimento
Engineering | GAPLR
Contractor | Engiland
Fotography | João Morgado
These were the starting points of the project. Urban constraints imposed an implementation and the traditional surroundings of sloping roofs but without architectural value paved the way for a formal approach. And this path began by recovering the original design of the house present in our memories since childhood: a rectangle and a gable roof. Thus, the architectural composition establishes the articulation of a built volume, covered by two inclined planes, with a very simple appearance with full and empty spaces, as well as a large shading structure that emphasizes the volume. Balcony areas are also created that extend the perception of the interior space to the exterior.
The organization of the program followed the assumptions of minimizing circulation spaces, establishing strong relationships between interior spaces and between them and the exterior. The housing is distributed over two floors and effectively organizes the social and private components. On the ground floor, the living room functions as a hub for the social area, providing a living and dining area and a connection to the kitchen and the outdoor space. This communication between the interior social space and the exterior space was one of the premises of the project, and establishes the exponent of socialization and conviviality for the entire plot. On the top floor is the most private area of the house, with two individual bedrooms, a bathroom, and a suite, which also has a closet area. All of these rooms are connected to balcony areas.
If, on the one hand, the proposal fits into the urban and landscape interpretation of the surroundings, due to its use and architectural configuration, on the other hand it stands out from it and adds quality through the contemporary language of forms and materialities. A simple and clean palette of materials was chosen: the white plastered finish of the facades in the ETICS system contrasts with the thermo-modified wood details that cover some areas of the elevations and pergolas. To reinforce the idea of pure volume, the roof is covered with flat white tiles.
The design of this house also followed energy concerns, where passive architectural solutions were applied, ensuring its best thermal behavior. The distribution of spaces sought to take advantage of the added value in terms of solar and thermal use, therefore taking into account the solar trajectory. In terms of capturing and using solar energy, photovoltaic tiles were applied to the roof to produce electrical energy.
Área | 224.50 m2
Plano Humano Arquitectos | Pedro Ferreira, Helena Vieira
Team: Vítor Sá, Mariana Flor, Carolina Balsinha, Diogo Nascimento
Engineering | GAPLR
Contractor | Engiland
Fotography | João Morgado
CASA FELIZ


CASA FELIZ- the threshold story, tropical lifestyle and a design subservient to nature.
“The strong willingness of standing on a threshold, the crossing of which would transcend you into a placate world”.
A strong need of a connection, change and unlearning (learning’s and experience of urban world) calls for a creation of such a threshold in the built form. A meandering driveway around dense cluster of existing trees inaugurates your connection with nature and ultimately reveals the front facade of the house. The unforeseeable scale of a 20 feet wide main steel entrance door set in a punctuated brick facade, redefines scale and acts as a divider between the outside and the inside world. It is this physical threshold that disconnects you from the mundane of the world and at the same time embarks placidness.
Passing through this portal one feels purged of their non-tangible baggage hence reinforcing the concept of a threshold.
Considering the offerings by the sheer location of the site, the coast, the weather, the dense landscape, the smell of greens, the pleasant visuals of perennial blooms became the perfect ingredients for a tropical lifestyle and a building approach which is cultural conscious and cohesive to the tropics.
The villa set in the quaint little coastal town of Alibaug to the south of Mumbai promises a perfect getaway. This 10,000 sq.ft contemporary house spreads itself on a 2acre site which is blessed by nature with dense flora and a small water body on its south east. Paying respect to the prevailing flora on site the master
plan takes birth by surrounding the house around the major cluster of trees and a squarish manicured courtyard then becomes the epicentre of the house. This courtyard hosting palms and mounds of green is held by two ‘L’ shaped building blocks. This court provides visuals to the surrounding public spaces and the circulation corridor on its periphery. These two blocks strike a very contrasting nature, one being solid and the other being permeable.
The material palette of the house has a monolithic character, the clay bricks bring in the required warmth and the use of metal elements brings in the sharpness and contemporary look. Larger than life artefacts and tectonic petrified wood centre table become some of the protagonist in the house.
The elevated swimming pool edged in dressed stone masonry is detached from the structure by a gravel deck giving it a vibe of a natural oasis.
The house concentrates on encompassing nature all around, hence blurring the boundaries of the inside outside experience.
Principal Architects - Shobhan Kothari, Anand Menon
Team - Dinesh Thakur, Hunny Panchal, Benson D'Souza
“The strong willingness of standing on a threshold, the crossing of which would transcend you into a placate world”.
A strong need of a connection, change and unlearning (learning’s and experience of urban world) calls for a creation of such a threshold in the built form. A meandering driveway around dense cluster of existing trees inaugurates your connection with nature and ultimately reveals the front facade of the house. The unforeseeable scale of a 20 feet wide main steel entrance door set in a punctuated brick facade, redefines scale and acts as a divider between the outside and the inside world. It is this physical threshold that disconnects you from the mundane of the world and at the same time embarks placidness.
Passing through this portal one feels purged of their non-tangible baggage hence reinforcing the concept of a threshold.
Considering the offerings by the sheer location of the site, the coast, the weather, the dense landscape, the smell of greens, the pleasant visuals of perennial blooms became the perfect ingredients for a tropical lifestyle and a building approach which is cultural conscious and cohesive to the tropics.
The villa set in the quaint little coastal town of Alibaug to the south of Mumbai promises a perfect getaway. This 10,000 sq.ft contemporary house spreads itself on a 2acre site which is blessed by nature with dense flora and a small water body on its south east. Paying respect to the prevailing flora on site the master
plan takes birth by surrounding the house around the major cluster of trees and a squarish manicured courtyard then becomes the epicentre of the house. This courtyard hosting palms and mounds of green is held by two ‘L’ shaped building blocks. This court provides visuals to the surrounding public spaces and the circulation corridor on its periphery. These two blocks strike a very contrasting nature, one being solid and the other being permeable.
The material palette of the house has a monolithic character, the clay bricks bring in the required warmth and the use of metal elements brings in the sharpness and contemporary look. Larger than life artefacts and tectonic petrified wood centre table become some of the protagonist in the house.
The elevated swimming pool edged in dressed stone masonry is detached from the structure by a gravel deck giving it a vibe of a natural oasis.
The house concentrates on encompassing nature all around, hence blurring the boundaries of the inside outside experience.
Principal Architects - Shobhan Kothari, Anand Menon
Team - Dinesh Thakur, Hunny Panchal, Benson D'Souza
HAYRACK – KICKSTARTER
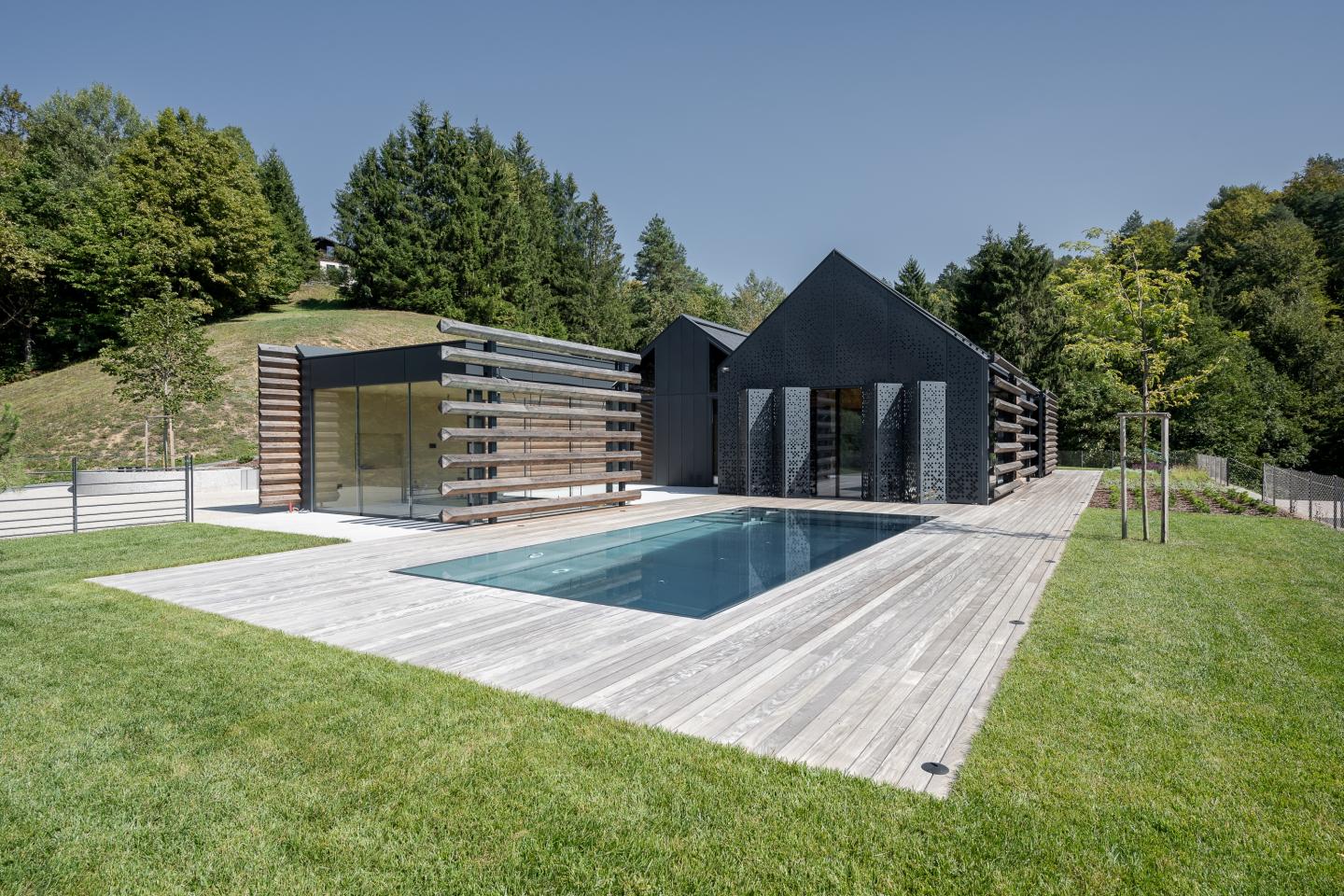

VISION
The property on which the house is located encompasses a picturesque hillside under a forest and along a stream near Ljubljana. The house is situated on a south-facing plateau. The location offers open views of the distant hills around Ljubljana.
The client wanted the house to be built of solid wood or logs. Natural, unprocessed materials were to be used as much as possible.
DESIGN
An older farm building stood on the site. The location of the existing house has proved to be good and the new house stands on the same site and retains its orientation.
Access to the house is via a winding path that follows the natural configuration of the terrain. The path reveals picturesque views of the house, which is sequentially shown from different angles, and of the landscape.
The starting point for the design concept of the new house is the trestle as a traditional representative of wooden construction in Slovenia.
Parallel free-standing walls of "kozolce" are placed on the site chosen for the construction. Volumes with a specific purpose are inserted between the walls. The volumes are covered with longitudinal gable roofs connecting the walls of the trestles. This unique approach creates a HOUSE OF BARNS.
SPIRIT OF SPACE
The wall panels are spaced differently to allow different levels of light transmission, different views, different levels of privacy. Where necessary, they are more widely spaced, e.g. on the south side, where the living and sleeping areas are located. On the north side, the dormers are recessed.
The most charming and unique feature of the house is the large 4m long sliding panels on the south side of the living area. The panels have spaced timber beams. The sliding panels offer openness and closure to the south façade. They allow for adaptation and scenography according to the needs depending on weather, privacy, possibility of transition from inside to outside.
The passage of light through the perforated wall on the front façades creates a play of shadows and light that has a calming effect on people. The light is ballooning through the space.
PROGRAMME
Five parallel volumes form an organic composition of the house. On the south side there is a living space that opens onto the three directions of the sky. On the north side are the sleeping quarters and the workshop. On the west side is the summer kitchen and the swimming pool. A terrace surrounds all the volumes on the south side.
The shifting of the volumes creates a variety of intermediate spaces - atriums, each with its own character and atmosphere. The intermediate spaces are the link between the interior and the exterior.
CONSTRUCTION TECHNIQUE
The walls on the north side of the house are made of solid, kneaded Alpine wood, free of chemicals, glues and are a Slovenian product and design. The southern part of the living volume structure is made of skeleton steel frames. Larch also hugs the interior of the house, sometimes in the form of logs, other times in the form of wooden shingles on the ceiling.
LANDSCAPE DESIGN
The landscape design supports the architectural design. The house is situated on a plateau - a terrace under the woods, with a path winding behind the house, which spills into the courtyard alongside the house. On the south side, a pier connects to the terrace and floats on the bank below the house.
CONSTRUCTION:
The architectural foundation relies on the robust AB foundation slab, ensuring structural stability. Metal frames and innovative IQ-Wood (solid wood dowel panels), form integral parts of the construction, blending aesthetics with strength. Wooden roofing enhances the design, marrying natural elements with contemporary construction principles.
VENTILATION AND HEATING:
Efficient ventilation and heating systems are seamlessly integrated. Underfloor heating provides consistent warmth, while air conditioning units ensure effective cooling. Underfloor convectors distribute ventilation, and a water-air heat pump minimizes energy consumption, prioritizing sustainability.
ELECTRICITY:
Smart electricity solutions optimize energy usage and functionality, promoting sustainability and user control.
FACADE:
The façade combines elegance with durability. Metal panels provide a modern aesthetic, complemented by timber beams for visual appeal and natural ventilation. Glass walls maximize natural light, blurring indoor-outdoor boundaries and fostering connection with the surroundings.
SHADING:
Dynamic shading elements offer adaptable solutions. Moving wooden panels and blinds provide customizable shading, enhancing the ambiance and functionality of the space.
Architects:
Superform: Marjan Poboljšaj, Anton Žižek, Špela Gliha
Landscape: Matej Kučina
The property on which the house is located encompasses a picturesque hillside under a forest and along a stream near Ljubljana. The house is situated on a south-facing plateau. The location offers open views of the distant hills around Ljubljana.
The client wanted the house to be built of solid wood or logs. Natural, unprocessed materials were to be used as much as possible.
DESIGN
An older farm building stood on the site. The location of the existing house has proved to be good and the new house stands on the same site and retains its orientation.
Access to the house is via a winding path that follows the natural configuration of the terrain. The path reveals picturesque views of the house, which is sequentially shown from different angles, and of the landscape.
The starting point for the design concept of the new house is the trestle as a traditional representative of wooden construction in Slovenia.
Parallel free-standing walls of "kozolce" are placed on the site chosen for the construction. Volumes with a specific purpose are inserted between the walls. The volumes are covered with longitudinal gable roofs connecting the walls of the trestles. This unique approach creates a HOUSE OF BARNS.
SPIRIT OF SPACE
The wall panels are spaced differently to allow different levels of light transmission, different views, different levels of privacy. Where necessary, they are more widely spaced, e.g. on the south side, where the living and sleeping areas are located. On the north side, the dormers are recessed.
The most charming and unique feature of the house is the large 4m long sliding panels on the south side of the living area. The panels have spaced timber beams. The sliding panels offer openness and closure to the south façade. They allow for adaptation and scenography according to the needs depending on weather, privacy, possibility of transition from inside to outside.
The passage of light through the perforated wall on the front façades creates a play of shadows and light that has a calming effect on people. The light is ballooning through the space.
PROGRAMME
Five parallel volumes form an organic composition of the house. On the south side there is a living space that opens onto the three directions of the sky. On the north side are the sleeping quarters and the workshop. On the west side is the summer kitchen and the swimming pool. A terrace surrounds all the volumes on the south side.
The shifting of the volumes creates a variety of intermediate spaces - atriums, each with its own character and atmosphere. The intermediate spaces are the link between the interior and the exterior.
CONSTRUCTION TECHNIQUE
The walls on the north side of the house are made of solid, kneaded Alpine wood, free of chemicals, glues and are a Slovenian product and design. The southern part of the living volume structure is made of skeleton steel frames. Larch also hugs the interior of the house, sometimes in the form of logs, other times in the form of wooden shingles on the ceiling.
LANDSCAPE DESIGN
The landscape design supports the architectural design. The house is situated on a plateau - a terrace under the woods, with a path winding behind the house, which spills into the courtyard alongside the house. On the south side, a pier connects to the terrace and floats on the bank below the house.
CONSTRUCTION:
The architectural foundation relies on the robust AB foundation slab, ensuring structural stability. Metal frames and innovative IQ-Wood (solid wood dowel panels), form integral parts of the construction, blending aesthetics with strength. Wooden roofing enhances the design, marrying natural elements with contemporary construction principles.
VENTILATION AND HEATING:
Efficient ventilation and heating systems are seamlessly integrated. Underfloor heating provides consistent warmth, while air conditioning units ensure effective cooling. Underfloor convectors distribute ventilation, and a water-air heat pump minimizes energy consumption, prioritizing sustainability.
ELECTRICITY:
Smart electricity solutions optimize energy usage and functionality, promoting sustainability and user control.
FACADE:
The façade combines elegance with durability. Metal panels provide a modern aesthetic, complemented by timber beams for visual appeal and natural ventilation. Glass walls maximize natural light, blurring indoor-outdoor boundaries and fostering connection with the surroundings.
SHADING:
Dynamic shading elements offer adaptable solutions. Moving wooden panels and blinds provide customizable shading, enhancing the ambiance and functionality of the space.
Architects:
Superform: Marjan Poboljšaj, Anton Žižek, Špela Gliha
Landscape: Matej Kučina
